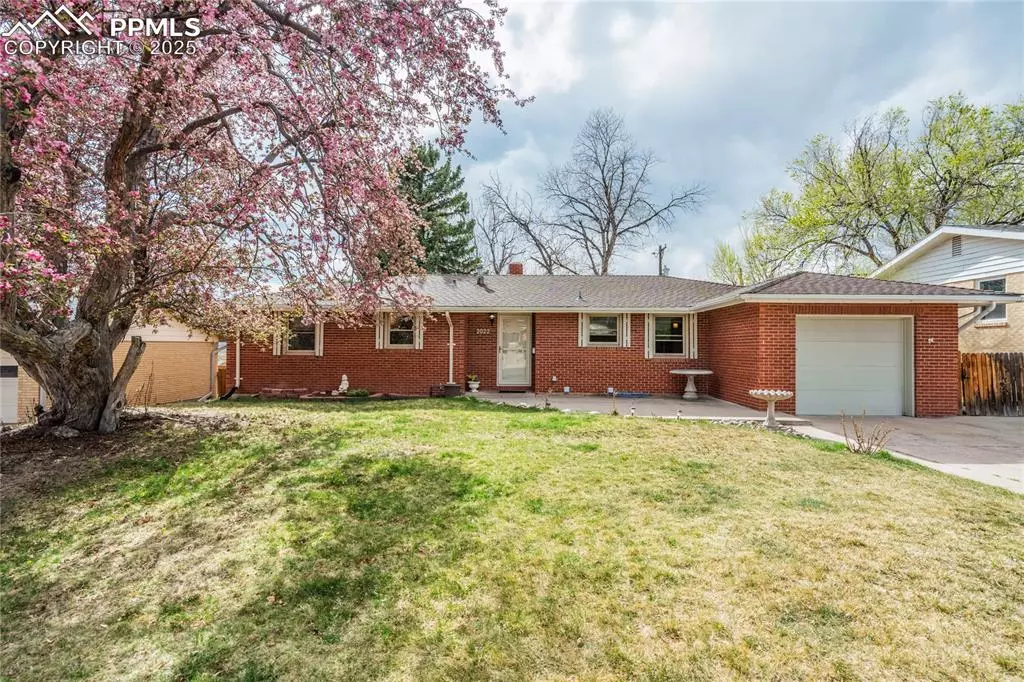5 Beds
2 Baths
2,784 SqFt
5 Beds
2 Baths
2,784 SqFt
Key Details
Property Type Single Family Home
Sub Type Single Family
Listing Status Active
Purchase Type For Sale
Square Footage 2,784 sqft
Price per Sqft $149
MLS Listing ID 9843671
Style Ranch
Bedrooms 5
Full Baths 1
Three Quarter Bath 1
Construction Status Existing Home
HOA Y/N No
Year Built 1955
Annual Tax Amount $1,073
Tax Year 2024
Lot Size 7,819 Sqft
Property Sub-Type Single Family
Property Description
Three distinct living areas—living room, dining room, and family room—create flexible space for entertaining or relaxing, each with its own wood-burning fireplace to cozy up beside. Central A/C (2024), a newer furnace (2024), and updated electrical ensure year-round comfort. The remodeled bathroom (2021), gleaming hardwood floors, and six-panel doors add a layer of refined detail.
Wake up to panoramic views of Pikes Peak and the Front Range from spacious upstairs bedrooms. Step outside to a large concrete patio perfect for gatherings, with extra storage in the backyard shed. Located just minutes from Patty Jewett Golf Course, Memorial Hospital, parks, trails, schools, and transit, this home delivers comfort, style, and unbeatable access to the best of Colorado Springs.
Location
State CO
County El Paso
Area Audubon Gardens
Interior
Cooling Central Air
Flooring Carpet, Vinyl/Linoleum, Wood
Fireplaces Number 1
Fireplaces Type Basement, Main Level, Two, Wood Burning
Appliance 220v in Kitchen, Dishwasher, Disposal, Dryer, Kitchen Vent Fan, Microwave Oven, Oven, Range, Refrigerator, Washer
Laundry Basement, Electric Hook-up
Exterior
Parking Features Attached
Garage Spaces 1.0
Fence Rear
Utilities Available Electricity Connected, Natural Gas Connected
Roof Type Composite Shingle
Building
Lot Description Level, Mountain View, Trees/Woods
Foundation Full Basement
Water Municipal
Level or Stories Ranch
Finished Basement 90
Structure Type Frame
Construction Status Existing Home
Schools
School District Colorado Springs 11
Others
Miscellaneous Auto Sprinkler System,Window Coverings
Special Listing Condition Not Applicable
Virtual Tour https://youtu.be/E-50oSBflRY

At EPIQUE Realty, we are dedicated to providing top-tier service, expert market knowledge, and a seamless buying or selling experience. Whether you're searching for your dream home or looking to sell for the best value, our team is committed to guiding you every step of the way. Fill out the form here to get started with Brandon and EPIQUE Realty today!






