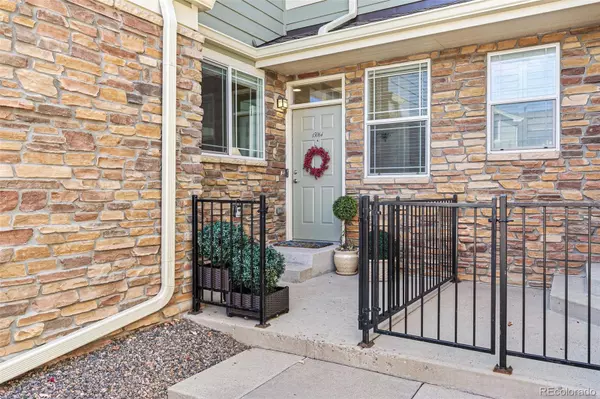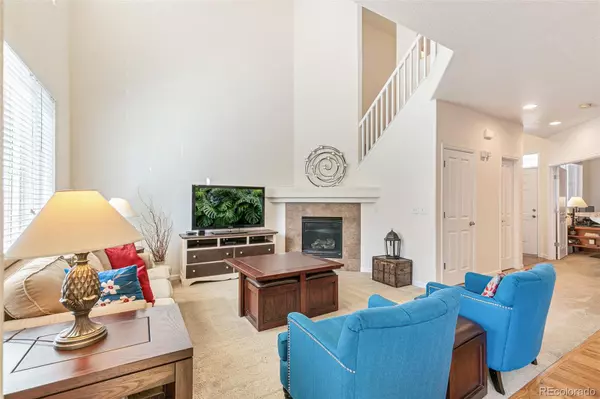3 Beds
3 Baths
2,580 SqFt
3 Beds
3 Baths
2,580 SqFt
Key Details
Property Type Townhouse
Sub Type Townhouse
Listing Status Active
Purchase Type For Sale
Square Footage 2,580 sqft
Price per Sqft $184
Subdivision Pioneer Hills
MLS Listing ID 3980294
Bedrooms 3
Full Baths 2
Half Baths 1
Condo Fees $95
HOA Fees $95/mo
HOA Y/N Yes
Abv Grd Liv Area 1,846
Year Built 2006
Annual Tax Amount $3,866
Tax Year 2024
Lot Size 2,290 Sqft
Acres 0.05
Property Sub-Type Townhouse
Source recolorado
Property Description
Inside, you'll find an open-concept layout with vaulted ceilings, a secluded main-floor office, and a spacious living, dining, and kitchen area—perfect for relaxing or entertaining. The kitchen features stainless steel appliances, ample cabinetry, a pantry, and a large island for casual dining or meal prep. Step out from the dining area to a private patio, ideal for morning coffee, outdoor dining, or summer grilling.
Conveniently accessed from the oversized two-car garage is an additional pantry and closet to keep things organized. Upstairs, the generous primary suite includes a luxurious 5-piece bath with soaking tub, dual vanities, glass-enclosed shower, and walk-in closet. Two more bedrooms, a full bath, laundry room, and built-in desk area complete the upper level.
The full unfinished basement offers endless potential—perfect for a gym, home theater, or added storage. Enjoy community amenities like a pool and playground, all in a beautifully maintained neighborhood.
Ideally located in South Denver near Cherry Creek Reservoir, DTC, and minutes from shopping, dining, and everyday conveniences.
Location
State CO
County Arapahoe
Zoning Res
Rooms
Basement Crawl Space, Partial, Unfinished
Interior
Interior Features Built-in Features, Eat-in Kitchen, Entrance Foyer, Five Piece Bath, High Ceilings, Kitchen Island, Laminate Counters, Open Floorplan, Pantry, Primary Suite, Radon Mitigation System, Smoke Free, Vaulted Ceiling(s), Walk-In Closet(s)
Heating Forced Air
Cooling Central Air
Flooring Carpet, Tile, Wood
Fireplaces Number 1
Fireplaces Type Family Room, Gas
Fireplace Y
Appliance Dishwasher, Disposal, Dryer, Freezer, Gas Water Heater, Microwave, Oven, Range, Refrigerator, Self Cleaning Oven, Sump Pump, Washer
Laundry In Unit
Exterior
Exterior Feature Lighting, Rain Gutters
Parking Features Concrete, Oversized
Garage Spaces 2.0
Fence None
Pool Outdoor Pool
Utilities Available Cable Available, Electricity Connected, Internet Access (Wired), Natural Gas Connected
View Mountain(s)
Roof Type Composition
Total Parking Spaces 4
Garage Yes
Building
Lot Description Cul-De-Sac, Landscaped, Master Planned, Near Public Transit
Sewer Public Sewer
Water Public
Level or Stories Two
Structure Type Brick,Frame
Schools
Elementary Schools Sagebrush
Middle Schools Laredo
High Schools Smoky Hill
School District Cherry Creek 5
Others
Senior Community No
Ownership Individual
Acceptable Financing Cash, Conventional, FHA, VA Loan
Listing Terms Cash, Conventional, FHA, VA Loan
Special Listing Condition None
Pets Allowed Yes
Virtual Tour https://tours.goodkarmaphoto.com/2315861

6455 S. Yosemite St., Suite 500 Greenwood Village, CO 80111 USA
At EPIQUE Realty, we are dedicated to providing top-tier service, expert market knowledge, and a seamless buying or selling experience. Whether you're searching for your dream home or looking to sell for the best value, our team is committed to guiding you every step of the way. Fill out the form here to get started with Brandon and EPIQUE Realty today!






