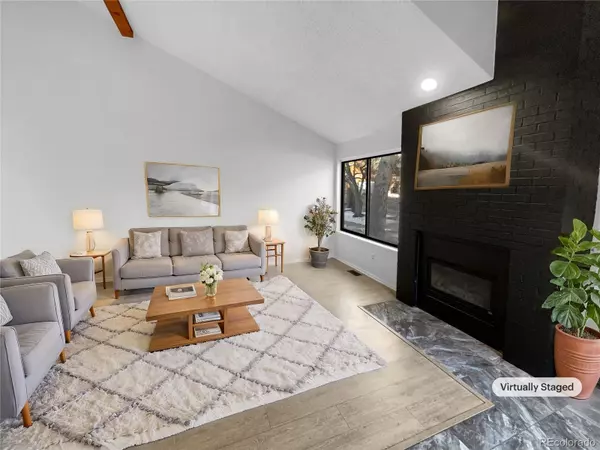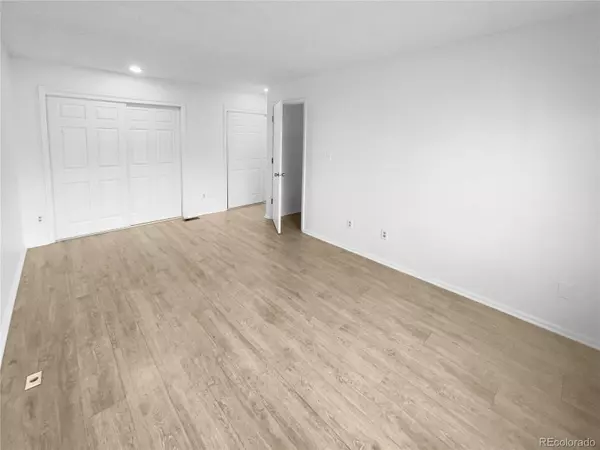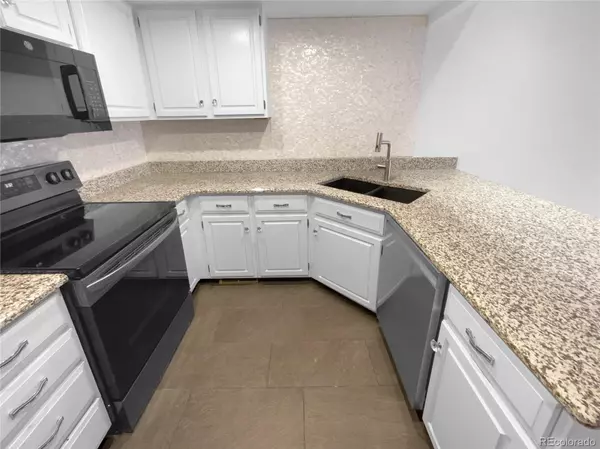2 Beds
3 Baths
1,945 SqFt
2 Beds
3 Baths
1,945 SqFt
Open House
Sun Aug 31, 8:00am - 7:00pm
Mon Sep 01, 8:00am - 7:00pm
Tue Sep 02, 8:00am - 7:00pm
Wed Sep 03, 8:00am - 7:00pm
Thu Sep 04, 8:00am - 7:00pm
Fri Sep 05, 8:00am - 7:00pm
Sat Sep 06, 8:00am - 7:00pm
Key Details
Property Type Condo
Sub Type Condominium
Listing Status Active
Purchase Type For Sale
Square Footage 1,945 sqft
Price per Sqft $197
Subdivision Beaumont Place
MLS Listing ID 8686194
Bedrooms 2
Full Baths 3
Condo Fees $351
HOA Fees $351/mo
HOA Y/N Yes
Abv Grd Liv Area 1,206
Year Built 1981
Annual Tax Amount $1,974
Tax Year 2023
Lot Size 1,020 Sqft
Acres 0.02
Property Sub-Type Condominium
Source recolorado
Property Description
Location
State CO
County Denver
Zoning R-2
Rooms
Basement Finished, Partial
Interior
Heating Forced Air, Natural Gas
Cooling Central Air
Flooring Laminate, Tile
Fireplaces Number 1
Fireplace Y
Appliance Dishwasher, Microwave, Oven
Exterior
Garage Spaces 1.0
Utilities Available Electricity Available, Natural Gas Available
Roof Type Composition
Total Parking Spaces 1
Garage No
Building
Sewer Public Sewer
Level or Stories Two
Structure Type Brick,Vinyl Siding,Wood Siding
Schools
Elementary Schools Holm
Middle Schools Hamilton
High Schools Thomas Jefferson
School District Denver 1
Others
Senior Community No
Ownership Corporation/Trust
Acceptable Financing Cash, Conventional
Listing Terms Cash, Conventional
Special Listing Condition None

6455 S. Yosemite St., Suite 500 Greenwood Village, CO 80111 USA
At EPIQUE Realty, we are dedicated to providing top-tier service, expert market knowledge, and a seamless buying or selling experience. Whether you're searching for your dream home or looking to sell for the best value, our team is committed to guiding you every step of the way. Fill out the form here to get started with Brandon and EPIQUE Realty today!






