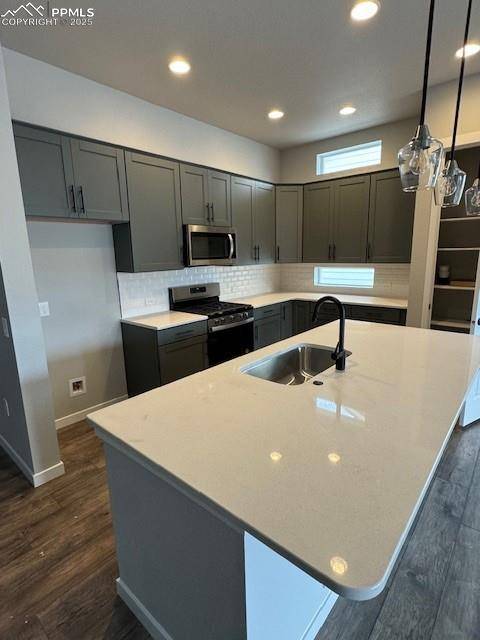4 Beds
3 Baths
3,094 SqFt
4 Beds
3 Baths
3,094 SqFt
Key Details
Property Type Single Family Home
Sub Type Single Family
Listing Status Active
Purchase Type For Sale
Square Footage 3,094 sqft
Price per Sqft $218
MLS Listing ID 8994874
Style Ranch
Bedrooms 4
Full Baths 2
Three Quarter Bath 1
Construction Status New Construction
HOA Fees $480/ann
HOA Y/N Yes
Year Built 2025
Annual Tax Amount $1,784
Tax Year 2023
Lot Size 6,250 Sqft
Property Sub-Type Single Family
Property Description
Location
State CO
County El Paso
Area Greenways At Sand Creek
Interior
Cooling Central Air
Flooring Carpet, Tile, Wood Laminate
Fireplaces Number 1
Fireplaces Type Gas, Main Level, One
Appliance 220v in Kitchen, Dishwasher, Disposal, Gas in Kitchen, Microwave Oven, Range
Laundry Electric Hook-up, Main
Exterior
Parking Features Attached
Garage Spaces 2.0
Utilities Available Cable Available, Electricity Connected, Natural Gas Connected, Telephone
Roof Type Composite Shingle
Building
Lot Description See Prop Desc Remarks
Foundation Full Basement, Walk Out
Builder Name Classic Homes
Water Municipal
Level or Stories Ranch
Finished Basement 95
Structure Type Framed on Lot,Frame
New Construction Yes
Construction Status New Construction
Schools
School District Falcon-49
Others
Miscellaneous HOA Required $,Smart Home Door Locks,Smart Home Thermostat
Special Listing Condition Builder Owned

At EPIQUE Realty, we are dedicated to providing top-tier service, expert market knowledge, and a seamless buying or selling experience. Whether you're searching for your dream home or looking to sell for the best value, our team is committed to guiding you every step of the way. Fill out the form here to get started with Brandon and EPIQUE Realty today!






