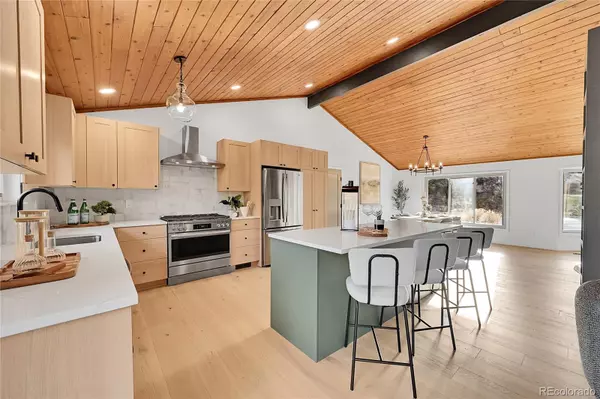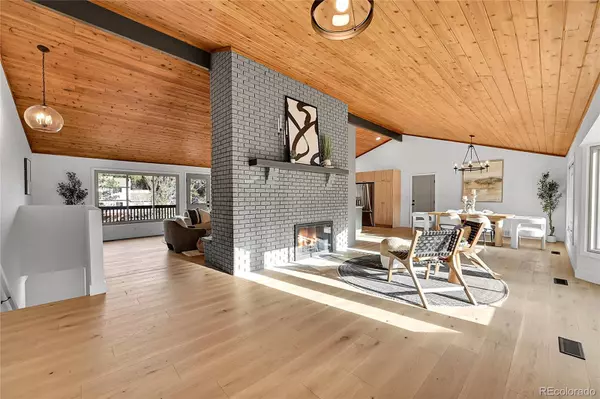
4 Beds
3 Baths
2,814 SqFt
4 Beds
3 Baths
2,814 SqFt
Open House
Sat Nov 22, 11:00am - 2:00pm
Key Details
Property Type Single Family Home
Sub Type Single Family Residence
Listing Status Active
Purchase Type For Sale
Square Footage 2,814 sqft
Price per Sqft $257
Subdivision Discovery
MLS Listing ID 2453768
Style Traditional
Bedrooms 4
Full Baths 2
Three Quarter Bath 1
Condo Fees $90
HOA Fees $90/ann
HOA Y/N Yes
Abv Grd Liv Area 1,871
Year Built 1978
Annual Tax Amount $1,260
Tax Year 2024
Lot Size 10,178 Sqft
Acres 0.23
Property Sub-Type Single Family Residence
Source recolorado
Property Description
Three bedrooms and two baths are on the main level, including a private primary suite with attached bath. The finished basement adds a fourth bedroom, full bath, laundry, and spacious family room. Outside, enjoy the wood deck, mature trees, and a fully enclosed section ideal for pets or outdoor living. The oversized garage provides extra storage and parking. Close to trails, shopping, and D-20 schools.
Updates Include:
New roof, electrical panel, engineered hardwood flooring, carpet, kitchen cabinets, quartz counters, tile backsplash, appliances, interior and exterior paint, bath tile and vanities, plumbing fixtures, electrical fixtures, doors, and trim.
All information deemed reliable but not guaranteed. Buyer and buyer's agent to verify.
Location
State CO
County El Paso
Zoning PUD SS HS
Rooms
Basement Partial
Main Level Bedrooms 3
Interior
Interior Features Built-in Features, Five Piece Bath, Kitchen Island, Open Floorplan, Pantry, Primary Suite, Quartz Counters, Vaulted Ceiling(s), Walk-In Closet(s)
Heating Forced Air
Cooling Central Air
Flooring Tile, Wood
Fireplaces Number 2
Fireplaces Type Great Room, Living Room, Wood Burning, Wood Burning Stove
Fireplace Y
Appliance Dishwasher, Disposal, Gas Water Heater, Microwave, Oven, Range, Range Hood, Refrigerator, Self Cleaning Oven
Exterior
Exterior Feature Private Yard
Parking Features Concrete, Oversized
Garage Spaces 2.0
Fence Partial
Utilities Available Electricity Connected, Natural Gas Connected
Roof Type Composition
Total Parking Spaces 2
Garage Yes
Building
Lot Description Landscaped
Foundation Concrete Perimeter
Sewer Public Sewer
Water Public
Level or Stories One
Structure Type Brick,Frame,Wood Siding
Schools
Elementary Schools Rockrimmon
Middle Schools Eagleview
High Schools Air Academy
School District Academy 20
Others
Senior Community No
Ownership Corporation/Trust
Acceptable Financing Cash, Conventional, FHA, VA Loan
Listing Terms Cash, Conventional, FHA, VA Loan
Special Listing Condition None
Pets Allowed Yes
Virtual Tour https://v1tours.com/listing/60840/

6455 S. Yosemite St., Suite 500 Greenwood Village, CO 80111 USA

At EPIQUE Realty, we are dedicated to providing top-tier service, expert market knowledge, and a seamless buying or selling experience. Whether you're searching for your dream home or looking to sell for the best value, our team is committed to guiding you every step of the way. Fill out the form here to get started with Brandon and EPIQUE Realty today!
Get Started with EPIQUE today!
- Aurora
- Banning Lewis Ranch
- Black Forest
- Briargate
- Boradmoor
- Castle Rock
- Centennial
- Central Colorado Springs
- Cheyenne Hills
- Cimarron Hills
- Colorado Springs
- Divide
- Downtown
- East Colorado Springs
- Florissant
- Flying Horse
- Kitty Hawk
- Knobb Hill
- Littleton
- Manitou Springs
- Northgate
- Old Colorado City
- Patty Jewett
- Pikes Peak
- Stetson Hills
- Wolf Ranch
- Woodland Park






