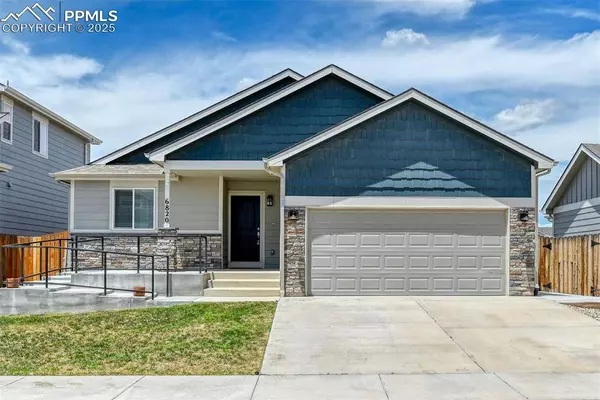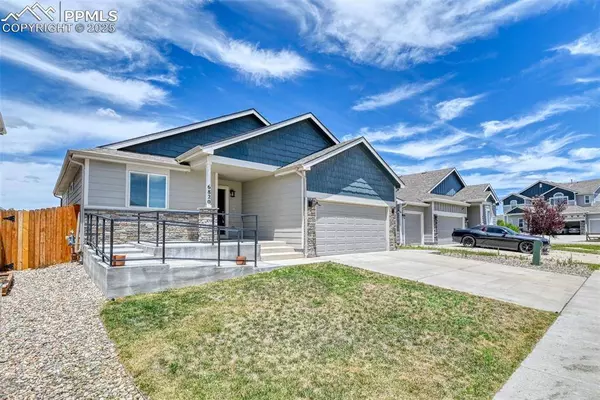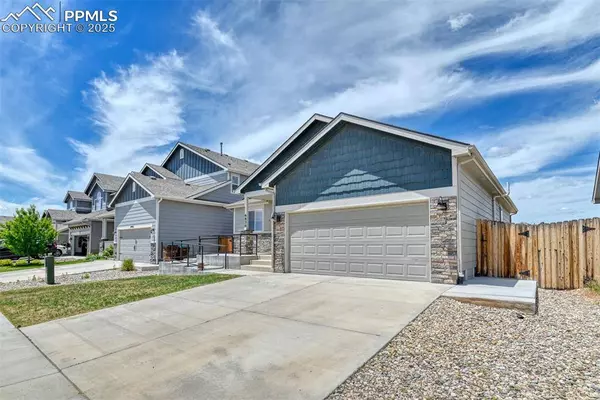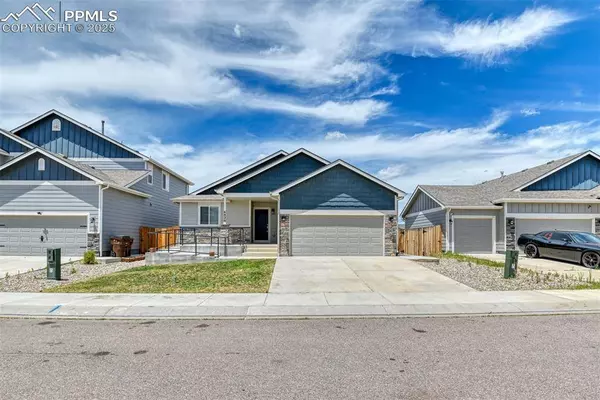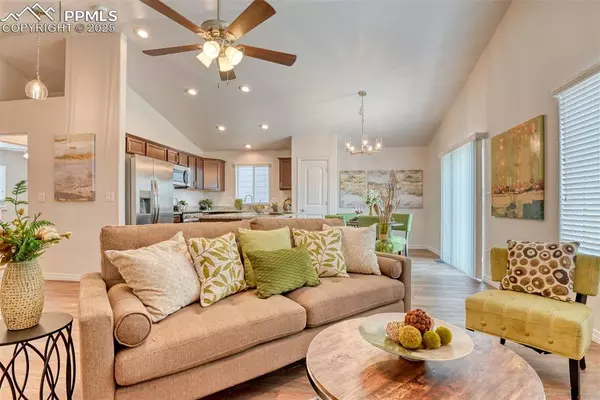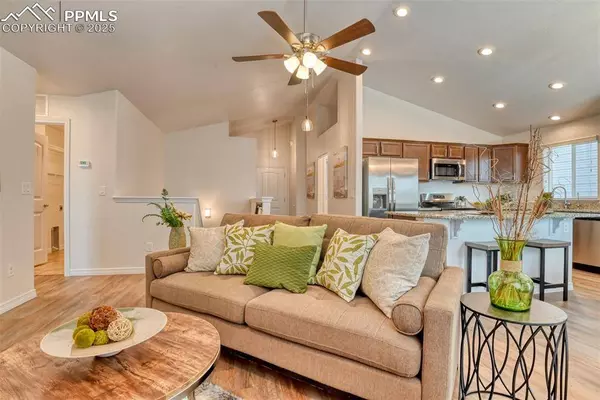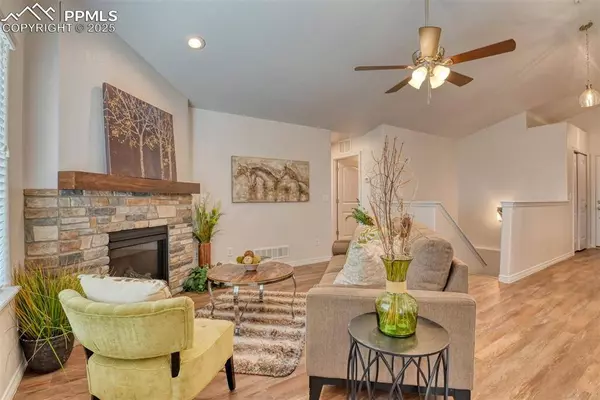
GALLERY
PROPERTY DETAIL
Key Details
Sold Price $455,0000.9%
Property Type Single Family Home
Sub Type Single Family
Listing Status Sold
Purchase Type For Sale
Square Footage 2, 544 sqft
Price per Sqft $178
MLS Listing ID 3369757
Sold Date 10/23/25
Style Ranch
Bedrooms 4
Full Baths 3
Construction Status Existing Home
HOA Y/N No
Year Built 2018
Annual Tax Amount $4,554
Tax Year 2023
Lot Size 5,521 Sqft
Property Sub-Type Single Family
Location
State CO
County El Paso
Area Carriage Meadows South At Lorson Ranch
Building
Lot Description Cul-de-sac, Level, Mountain View
Foundation Full Basement
Water Municipal
Level or Stories Ranch
Finished Basement 95
Structure Type Frame
Construction Status Existing Home
Interior
Interior Features 5-Pc Bath, Vaulted Ceilings
Cooling Central Air
Flooring Carpet, Ceramic Tile, Wood
Fireplaces Number 1
Fireplaces Type Gas, Main Level
Appliance Dishwasher, Disposal, Microwave Oven, Refrigerator, Self Cleaning Oven
Laundry Electric Hook-up, Main
Exterior
Parking Features Attached
Garage Spaces 2.0
Fence Rear
Utilities Available Cable Available, Electricity Connected, Natural Gas Connected
Roof Type Composite Shingle
Schools
Middle Schools Grand Mountain K-8
High Schools Mesa Ridge
School District Widefield-3
Others
Special Listing Condition Not Applicable
SIMILAR HOMES FOR SALE
Check for similar Single Family Homes at price around $455,000 in Colorado Springs,CO

Active
$475,000
10600 Horton DR, Colorado Springs, CO 80925
Listed by Exp Realty LLC3 Beds 3 Baths 2,253 SqFt
Active
$364,000
11462 Wigeon WAY, Colorado Springs, CO 80925
Listed by Exp Realty LLC3 Beds 3 Baths 1,898 SqFt
Active
$380,000
11468 Sanderling ST, Colorado Springs, CO 80925
Listed by Pink Realty Inc3 Beds 3 Baths 1,804 SqFt
CONTACT


